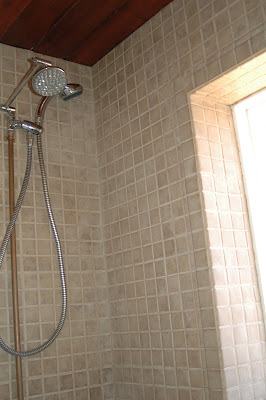There are certain members of my family who have never been to visit in the 2 years we've lived here. I won't mention any names.
Anyway, I've been wanting to do a before and after page. Many of the "before" pictures aren't very good, and a lot them were only taken after we started to work, so they're not the best examples.
This is construction phase.

Jason and his Dad poured the concrete counter top, complete with a drain board and 2 maple leaf impressions.

Jason and his Dad poured the concrete counter top, complete with a drain board and 2 maple leaf impressions.
Notice the horrible windows. I was so glad to get rid of those.

Our kitchen today. We put in new windows, a new sink and dishwasher. For the back splash, we used the same slate from our entry way, but cut it into fourths. We also added trim around the window (not totally finished).
When I say "we" what I really mean is that Jason did all the work while I stood back and commented once in a while.

These are also the original metal cupboards. I covered them with a stainless steel adhesive. The wood floor had linoleum on top of it. It took Jason and his brother, Freddy, a good 8 hours to sand off all the glue.

This is the bathroom in the construction phase. We had already ripped down all the turquoise plastic tiles off the walls. We had put the floor in and started on the rock wall.

There was no shower before, only a tub, so we tiled it and turned it into a shower.
These aren't very good examples. We had already ripped up the 50 year old carpet and started painting the walls. There was some kind of plastic sheeting and old thick drapes over the windows. I don't think they had been opened for at least twenty years.



The floors were in pretty good shape underneath the carpet. The hardest part was pulling our all the staples from the floors and filling the little holes. After that, we put a few coats of polyurethane down and they were good to go.
We also replaced all the windows and painted all the walls.

Looking down the hall.

Here, you can get a look at the slate that we laid in the entryway, hallway and bathroom.
I couldn't find any good before pictures of our bedrooms, so below I'll post a few pictures of our room the way it looks now. I'll have to post the basement (after we actually make some changes to it) and the yard pictures later.



I couldn't find any good before pictures of our bedrooms, so below I'll post a few pictures of our room the way it looks now. I'll have to post the basement (after we actually make some changes to it) and the yard pictures later.












You cleaned the whole house just for that photo session didn't you? Geez, try to remember you're PREGNANT, take it easy will ya?!
ReplyDelete